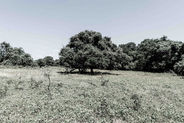

Fulshear Marketplace
Fulshear, Texas
Summary
Fulshear Marketplace [FMP] is 16-acre, community-focused, mixed-use development that connects downtown Fulshear to growing neighborhoods and schools to the north and east. The initial build-out includes an extension of 1st street, three mixed-use buildings, a pedestrian promenade, and several oak tree-covered outdoor green spaces. 1st Street connects to Fulshear’s downtown street grid to the west and will include narrow streets, wide sidewalks, dining patios, and a lush streetscape. The first phase of buildings will include neighborhood services, restaurants, and a variety of other shops to provide a destination retail experience for residents and adjacent communities.
"How can celebrating a sites existing natural elements create a unique sense of place and more authentic user experiences while enhancing natural systems?"
Project Stats
Project Size:
Phase I: 7.5 Acres
Full Development: 16 Acres
Project Type:
Mixed-Use
Project Scope:
Schematic Design
Through Construction
Client:
Main Street Commercial Partners
Collaborators :
Michael Hsu Office of Architecture
Contractor(s):

Community Is The New Amenity
This site has been surrounded urban redevelopment which unveiled the opportunity to create more vibrant, well-connected property, and neighborhood. This was achieved by introducing walkways, intimate courtyards, signage, and public realm improvements at critical edges of the site. This 3.5-acre Heights property consists of The Clocktower Building, a small office building, a carriage house, parking garage, and a freestanding commercial building now home to a local gym. CultivateLAND partnered with Michael Hsu Office of Architecture to explore how to unify the entire site while visibly and physically promoting a more walkable neighborhood.




Placemaking via Preservation
Many developments look for quick, easy solutions with little regard to existing site elements that provide functional value and placemaking opportunities. The existing site was an old homestead located on a hilltop surrounded by rolling hills, a grove of large oak trees, and a native Texas meadow. CultivateLAND was able to guide the client and design team to a solution that celebrated the sloped terrain and preserved a significant number of large oaks throughout the site.
A series of terraces, decks, and courtyards were integrated into the hillside to save trees and the generous shade they provided. Not only did this preserve the existing site character, it allowed for a comfortable micro-climate increasing the usability during summer months. Through collaboration and mindful choices, the design team created a truly authentic amenity for community, at a lower cost, by going beyond the quick, easy solution.



Project Goals
-
Preserve and enhance existing site elements including rolling terrain, large oak trees, and native plant communities to enhance sense of place.
-
Enhance connections between Downtown Fulshear and adjacent communities and schools.
-
Create a walkable community destination by providing shade, outdoor seating opportunities and local retail that supports the needs of residents.
-
Create a sense of identity while increasing site legibility through the use of custom site signage and dark sky compliant light fixtures.



Schematics
















